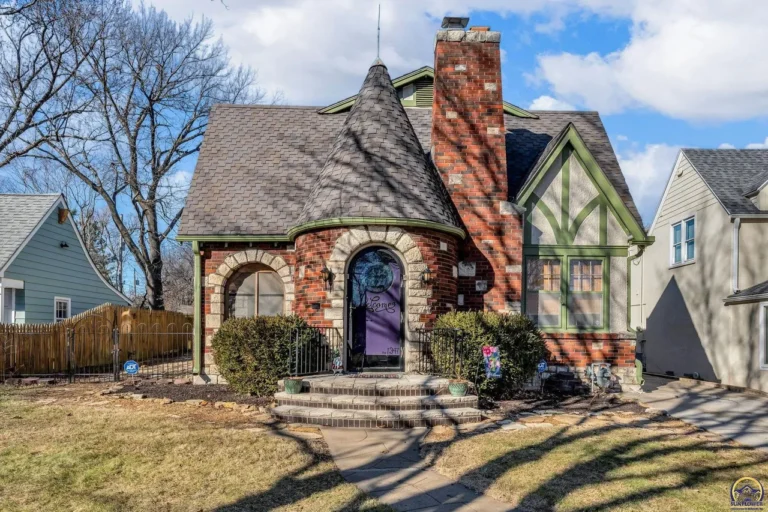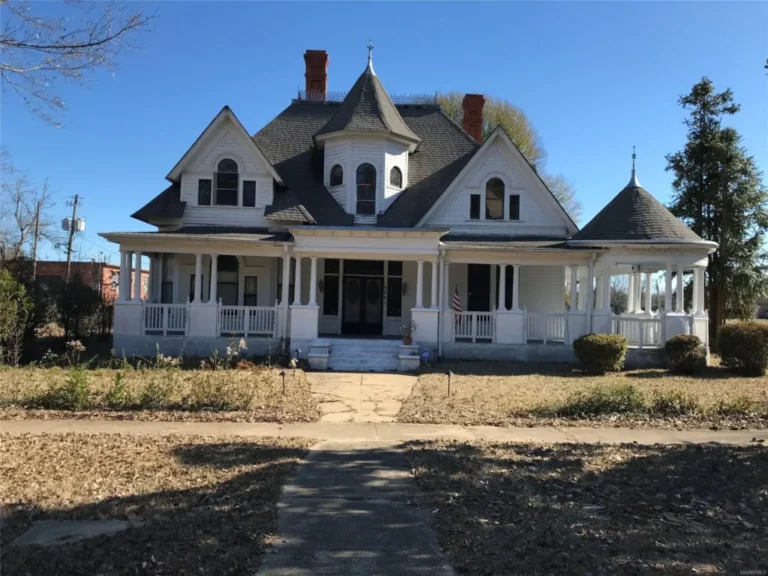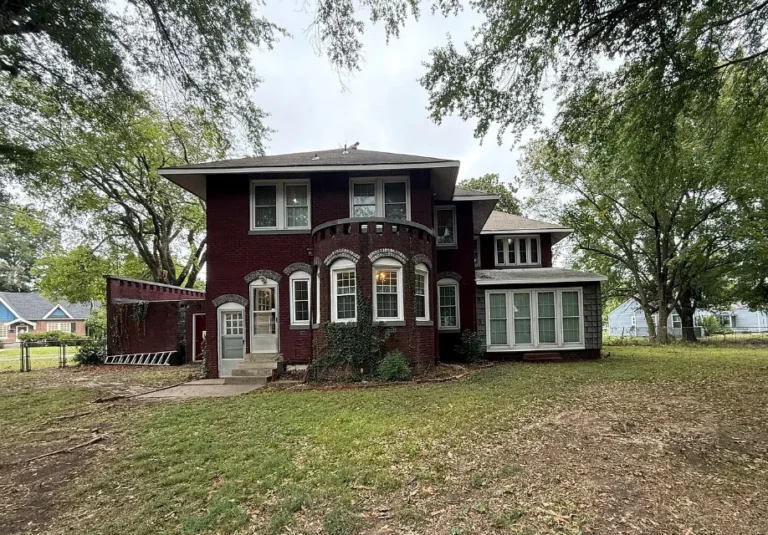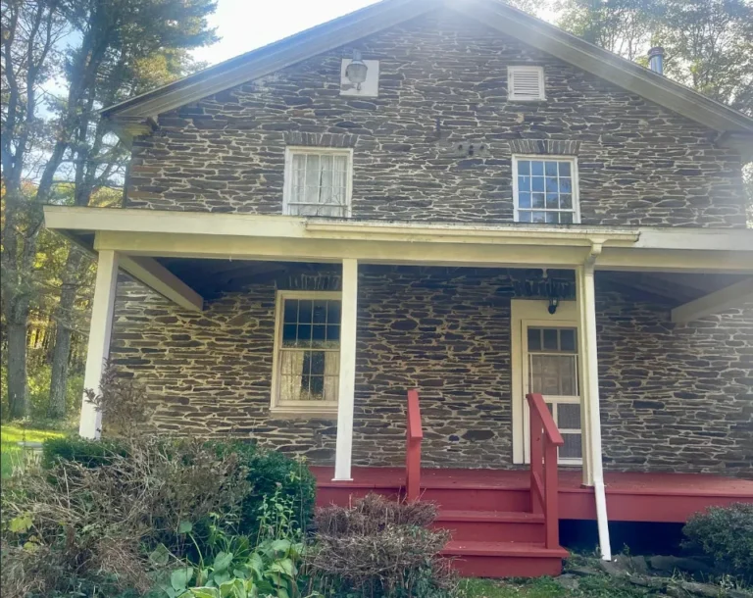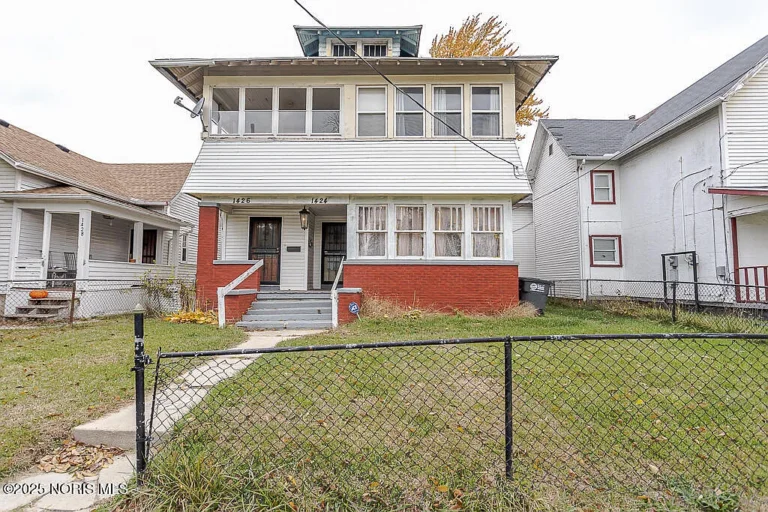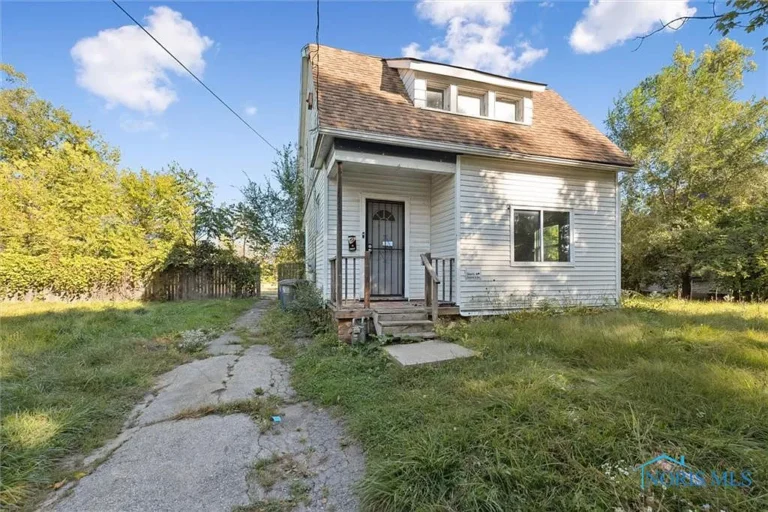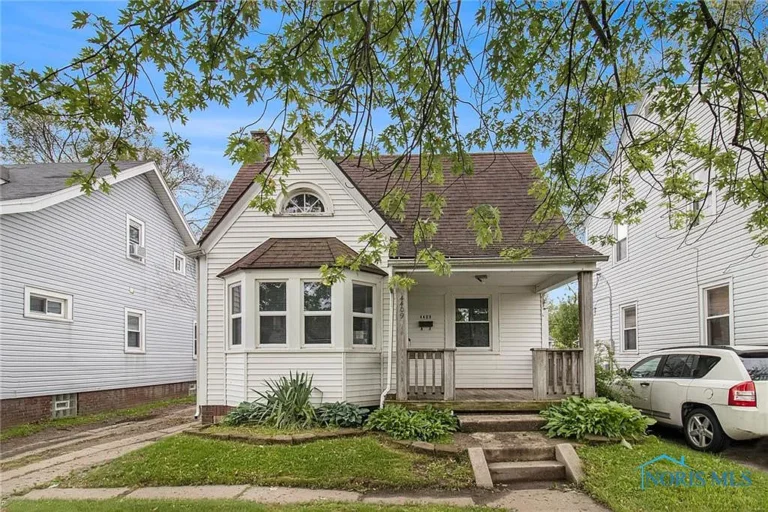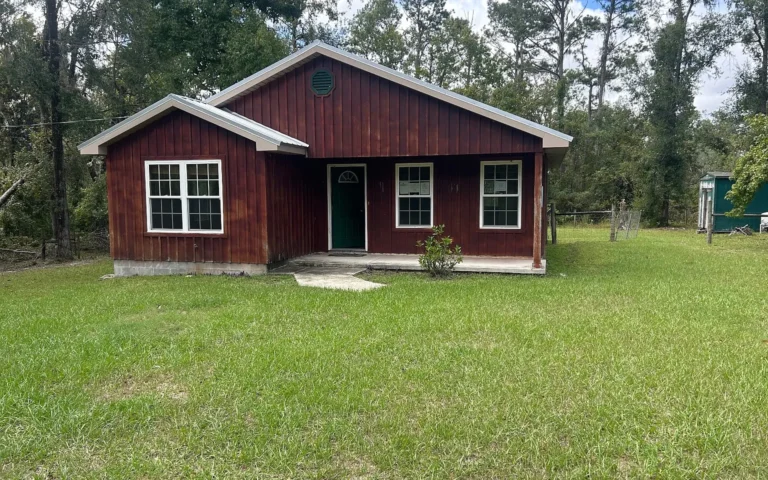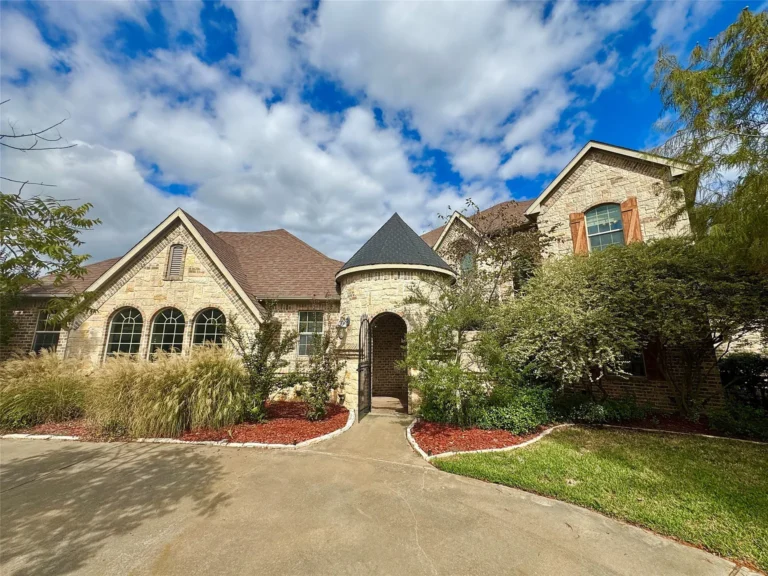Your Fairytale Castle Awaits in Westboro
Built in 1920, this compact but distinctive residence draws from Tudor Revival and French Normandy influences, expressed through its brick turret, steep rooflines, and carefully articulated interior spaces. The result is a house with strong identity and intentional design—one that favors craftsmanship and atmosphere over scale. Entry is through the turret door, a feature rarely…
